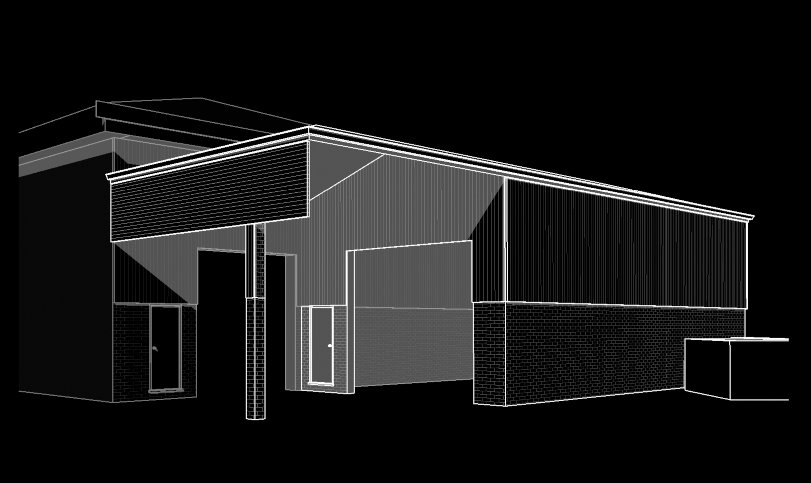I N D U S T R I A L
Hyde Road
Manchester
STATUS: Planning
COST: £500k
ROLE: Full Architectural Services
This proposal includes a large commercial industrial building for self-storage units in Manchester. The building will provide over 20,000 sqft of storage space along with the necessary parking and ancillary spaces. The glazed frontage will provide a high-quality facade and enhance the street scene.
85 Broughton Lane
Salford
STATUS: Planning
COST: £1-2m
ROLE: Planning Stage Services
We have worked closely with Mialex Planning Consultants to prepare designs for a large new building industrial building on two levels. The proposal includes 12no. units on the ground floor at 110sqm each with the first floor for storage.
The building forms an L-shape to maximise the site potential whilst providing the right amount of parking and servicing the area as required by the local authority.
Parisian House
Manchester
STATUS: Construction
COST: £500k
ROLE: Full Architectural Services
Parisian House is a conversion of an existing commercial building into smaller wholesale retail units, offering a great opportunity for our client to generate additional rental income and to maximise their ROI.
Morton Street
Oldham
STATUS: Completed
COST: £700k
ROLE: Planning Stage
This project involved the refurbishment and roof extension of an existing industrial site in Oldham of approx 34,00sqft. The derelict building had been vacant and unused for many years. We helped gain planning approval for the conversion and extensions.
Duncan Street
Salford
STATUS: Planning
COST: £200k
ROLE: Full Architectural Services
The project at Duncan Street involved the conversion of part of the site into commercial and hot-food provisions on the ground floor. We helped get planning approved for the change of use and changes to the external appearance of the building.
Hazelbottom Road
Manchester
STATUS: Planning
COST: £2m
ROLE: Planning Stage Services
The proposal aims to develop the vacant brownfield site into industrial use similar to neighbouring sites. This consists of 1-2 storey portal frame exclosures with metal clad elevations and metal pitched roofs. The development will be split into 2-3 blocks, subdivided into small self-contained units with separate entrances and parking. Parking and ancillary spaces will be provided to ensure adequate parking spaces is provided for users, visitors and deliveries.
Trafalgar Business Park
Broughton Lane, Salford
STATUS: Planning
COST: £100k
ROLE: Full Architectural Services
This forms a small extension to the existing industrial building at Trafalgar Business Park, Unit 1. The client required additional storage space without impeding on the service bay to the rear of the unit. The extension is designed to maximise the floor space available without affecting the vehicle turning circle







